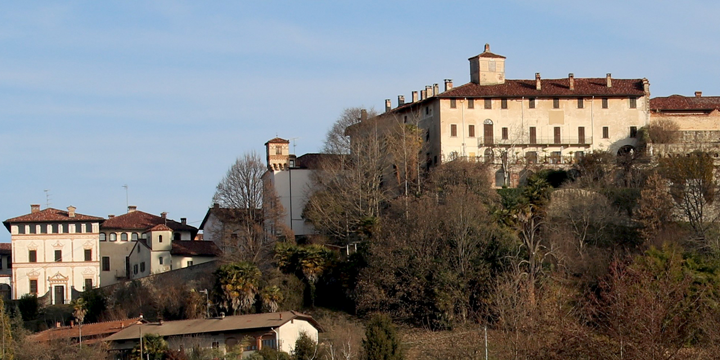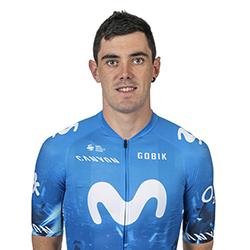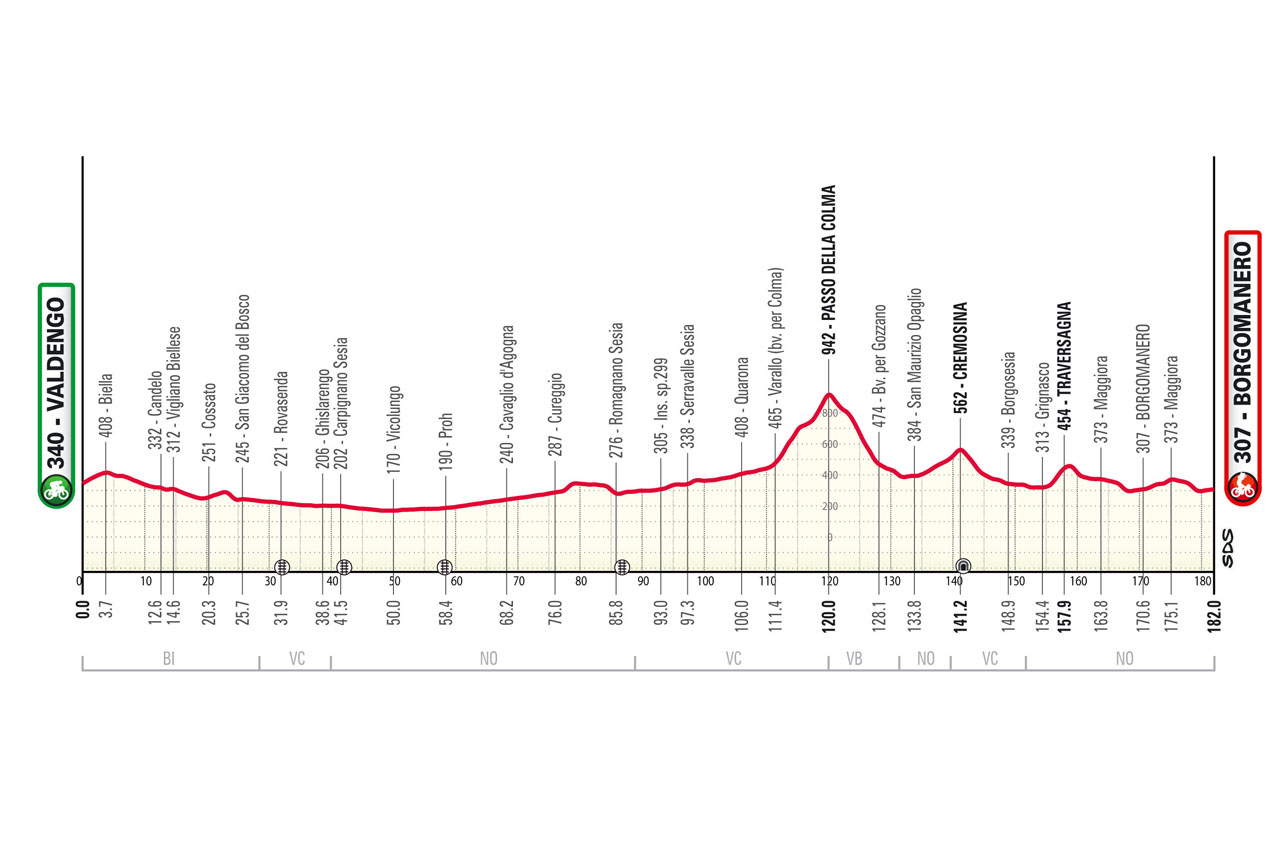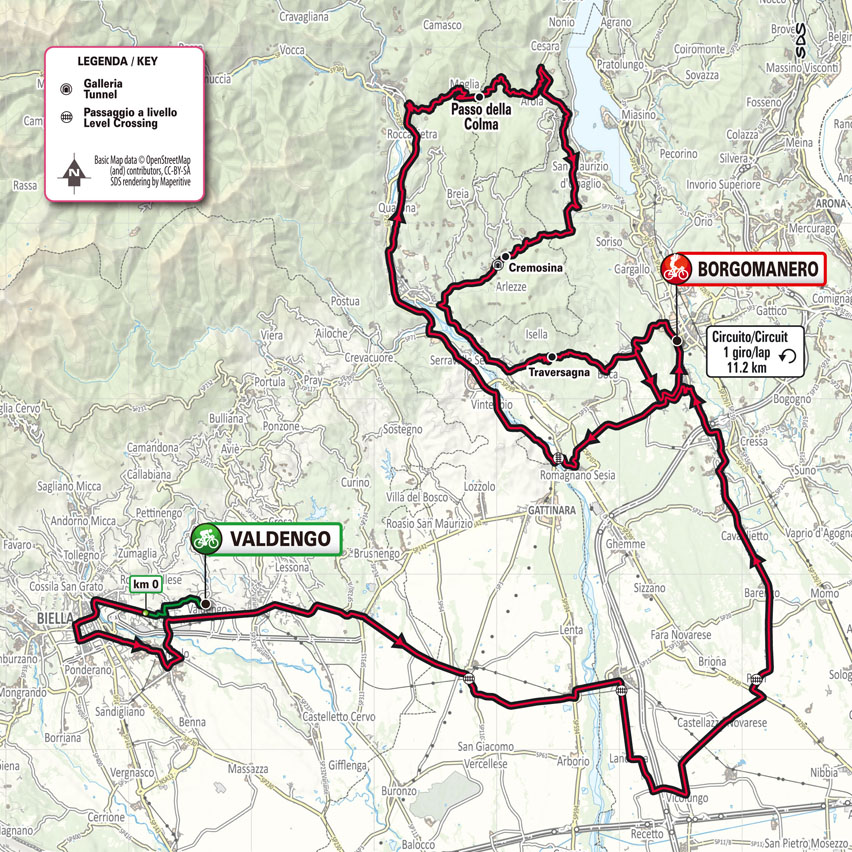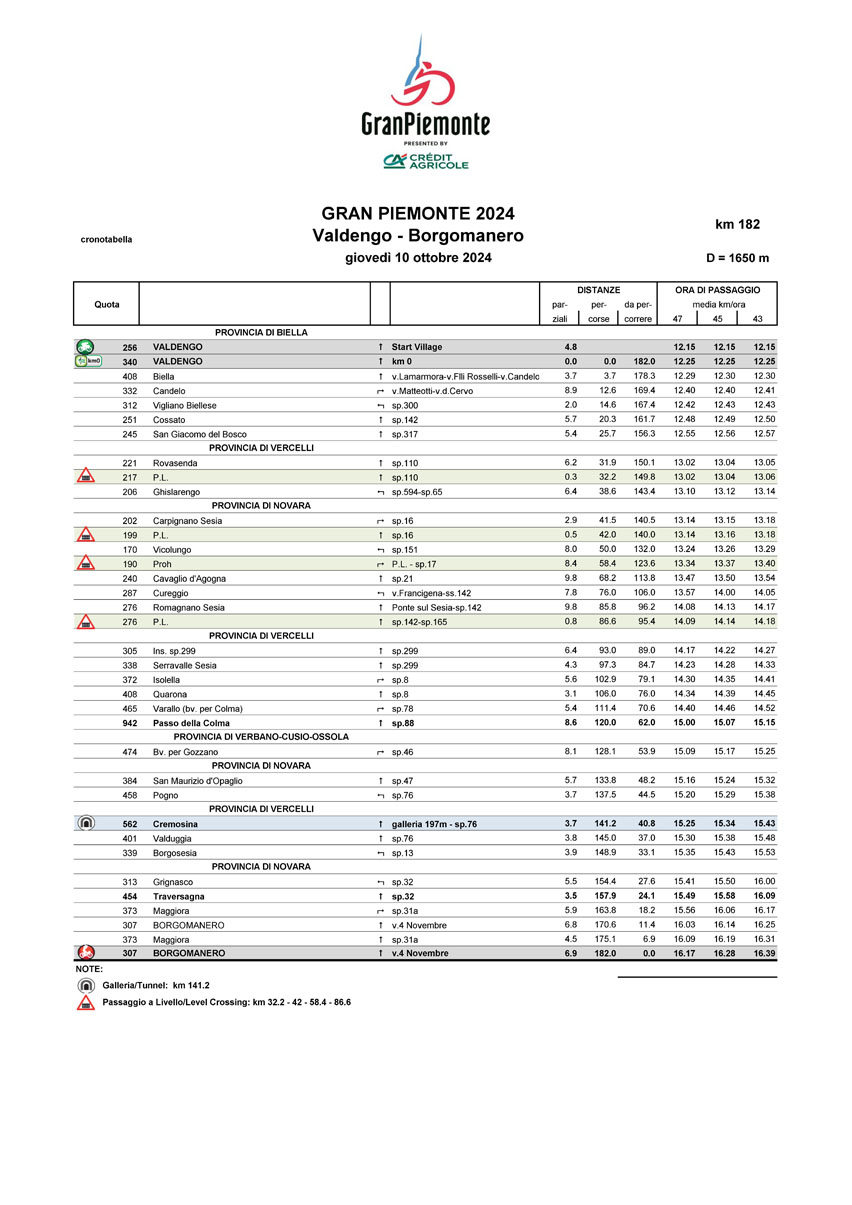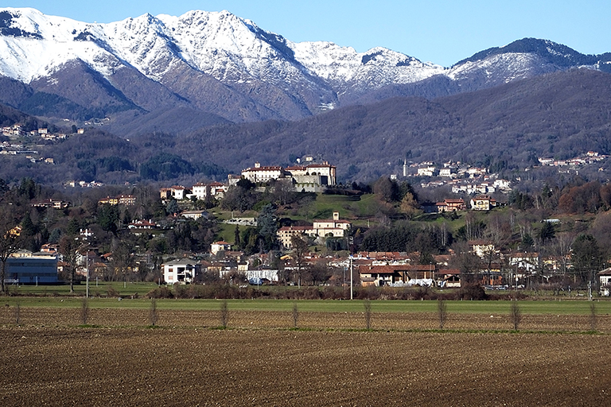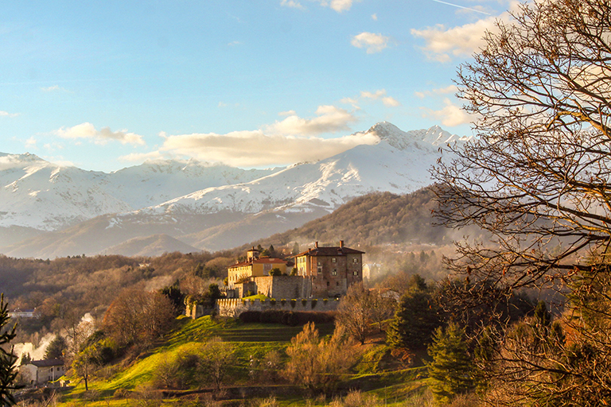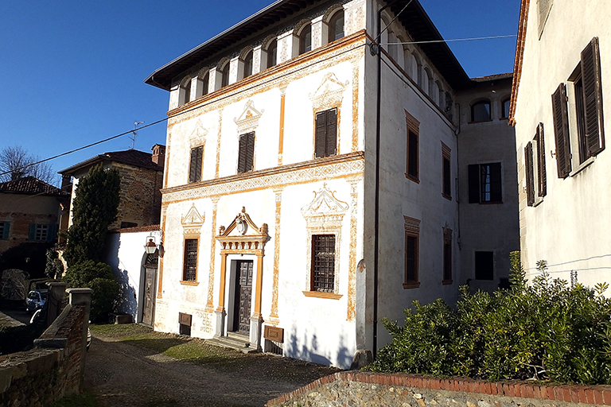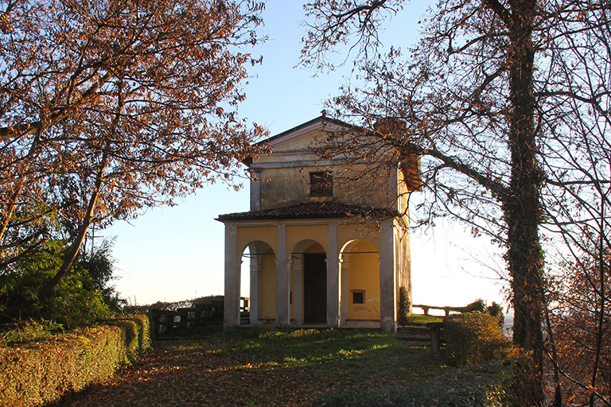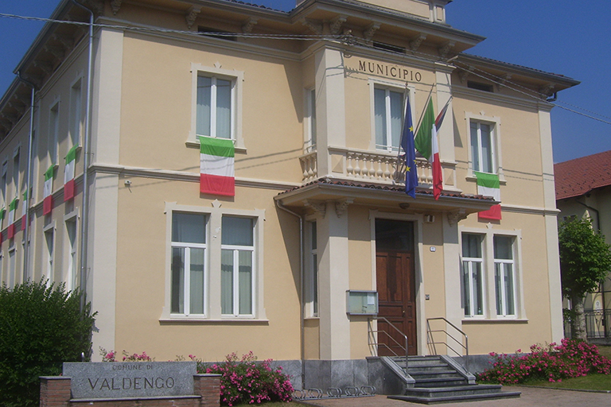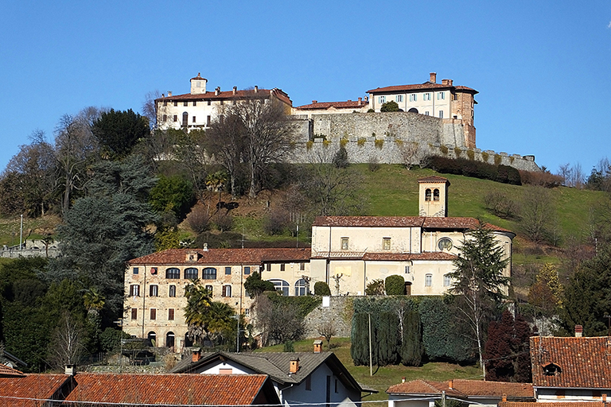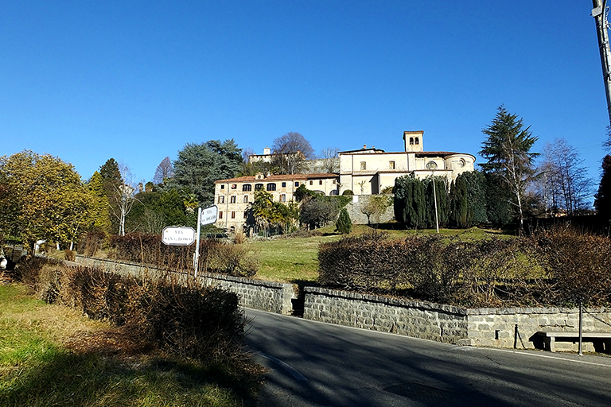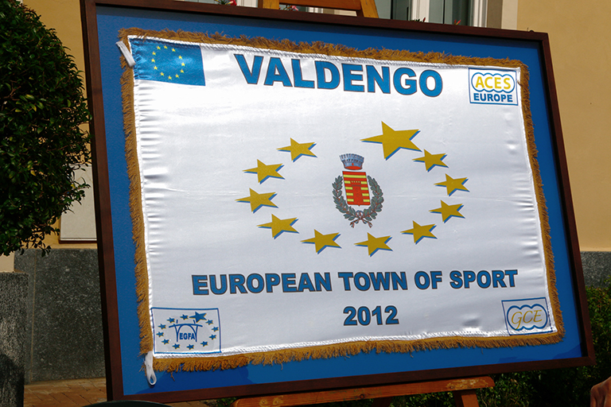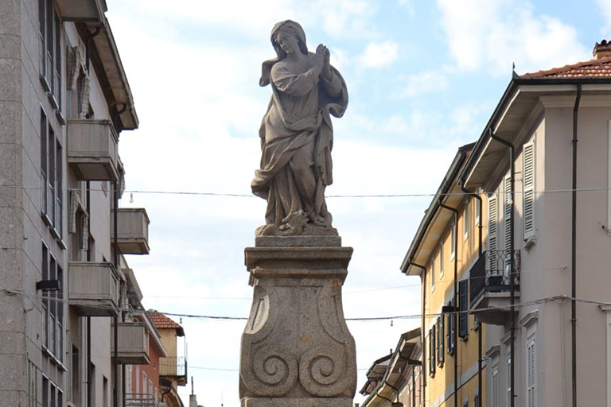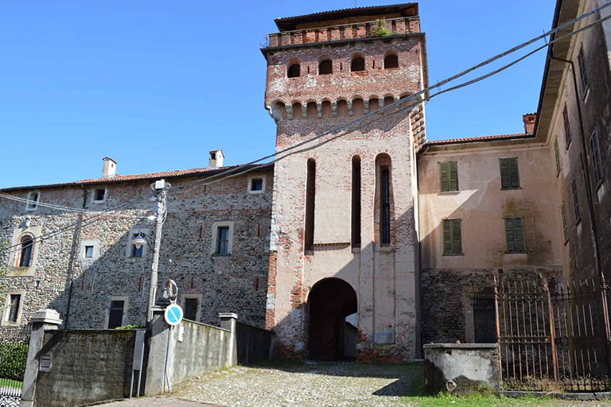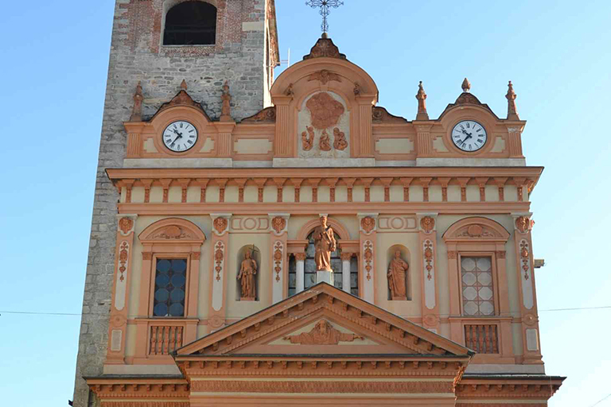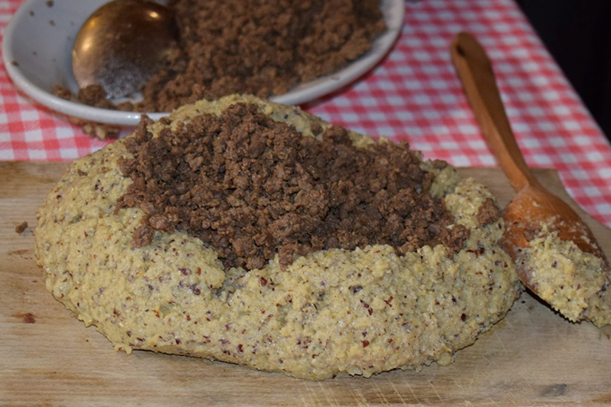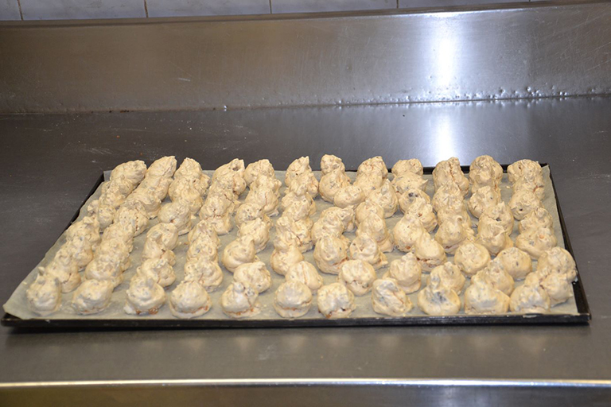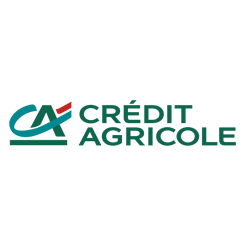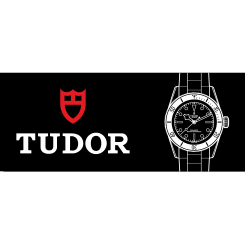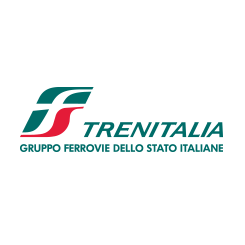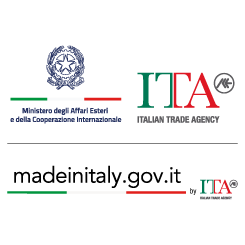learn more
technical info
profile
map
technical info
The race runs along a mostly flat route in the first part (more than 100 km) and becomes more hilly in the second, with various altimetrical difficulties up to the final loop. The first half, after crossing Biella and Candelo, winds along lowland roads among the rice fields bordering river Sesia. Once in Varallo, a sequence of climbs begins, consisting of the Passo della Colma and the climbs of Cremosina and Traversagna. After the passage on the finish line, a circuit (1 lap) of about 11 km will be tackled.
Last km
The last 11 km are rather wavy. The roads are medium-wide with various traffic-management infrastructures (roundabouts, traffic islands, etc.) and street furniture. The last kilometres are slightly uphill on a false-flat.
itinerary timetable
tourist info
Host city:
Valdengo
Overview
Valdengo is nestled at the foot of the mountains, with land that stretches from green hills to the plains, with colorful cultivated plots. The houses, mostly cottages and small apartment buildings, have large, well-kept gardens that blend in with a land and extensive forests.
Local Cusine
Valdengo’s food and wine tradition is typically Biellese, with the distinction of having suffered Veneto influences.
The dish that can be said to be representative par excellence of the Biella tradition is definitely “pulenta cunscia”. The Biella’s valleys produce a rich collection of cheeses, from which toma and maccagno stand out, and fresh cheeses, “tumìn.”
“Bagna cauda” and “polenta e merluzzo” with salted cod, cooked with onions became part of the lunches of many local families. From the hilly territory, rich in chestnuts, comes the tradition of using this product for typically local dishes.
The most typical cured meats of this area are “salam d’la duja”, and “salam ‘d patata” in the mixture of which boiled potatoes and a little blood are added. Original is the “paletta” a ham.
The sweets are delicious: “turcit”, “paste ‘d melia”, canestrelli. Beekeeping is widespread around Valdengo’s hills, with the production of excellent honey.
Wine and other drinks
The water that is consumed at the table in and around Biella is famous for its lightness.
Beer production (brewed in Biella since 1846), too, is at the top of the world. Numerous microbreweries have also sprung up in the Biella area.
Biellese’s wines boast D.O.C. brands such as Bramaterra, the Lessona, Erbaluce…
Herbal liqueurs from Oropa, Vin Brulé (wine simmered with sugar, cinnamon and cloves, brought to a boil and ignited) and Ratafià crown the quality of local beverages.
Points of interest
- The Castle: the first chronicle of the castle dates from around the year 1,000 and its possession alternated among various dynasties. Towards the end of the 14th century the entire Valdengo’s jurisdiction was in the hands of the Avogadros. To them we attribute the transformation of the former rustic manor house into a real ricetto. In the following centuries the castle was partly alienated to other noble families and suffered, during the wars between the 1500s and 1600s, pillage and destruction, losing all defensive function and assuming the function of a home that it maintains to this day. The facades of the houses are decorated and enriched with decorations, small arcades, and terracotta bands. Crossing a second tower, on the left, there is the small chapel dedicated to St. Catherine, which inside has some valuable paintings.
- The Church of San Biagio: the main church is consecrated to St. Blaise and stands on a hill, just below the castle. It is a Baroque church from the 1600s, built after the previous one whose brick hanging arches can still be seen, dating from the late 1300s.
- The Church of St. Andrew: the small church of St. Andrew, the most characteristic in Valdengo, is the second Cluniac church in Biellese. It is mentioned in the writings of Pope Lucius III’s bull of 7/9/1184.
- The Oratory of Sts. Lorenzo and Rocco in the Countryside: the Oratory of Sts. Lorenzo and Rocco in the Countryside Originated in 1958 from an idea of the archpriest Don Ferrarotti, to facilitate the satisfaction of the religious duties of the inhabitants far from the main church.
Borgomanero
Overview
Borgomanero is a modern citytown, with a marked storic and cultural identity.
It present itself as a balanced synthetis of the variety of the landscapes and economic orientation of the area, a place of meetings between local realities and the influence of the major towns beyond-Ticino.
The city extension is 32.36 square kilometers (308 meters above sea level) on Agogna river shores. Is under Novara province at exactly 30 kilometers of distance. It counts over 21 thousand people.
The Column of the immaculate conception from 1721, is the symbol of the city.
Particular importance has to be given to the commercial sector. One of is highlights is the market on Friday, one of the oldest in Piemonte.
The city has is maximum folklore expression the first week of September with the typical Grapes Celebration (festa dell’uva).
Born as a sign of popular tradition, bonded with viticulture, the first edition was in September 1936. During this period of time, 2 citizens wear the masks of the Town: la Sciòra Togna e la Carulèna while the major gave to them, at the beginning of the celebration, the keys of the city.
Another great tradition in Borgomanero is the Donkey Race (palio degli asini) a challenge between every districts on the back of the animals.
Local Cusine
On gastronomic side, Borgomanero count is part as “Wine cities”; the traditional dish is Tapulone, donkey minced meat cooked in red wine; as typical dessert has “Brutto ma Buono” produced from 1869 made with sugar, egg white and almonds.


